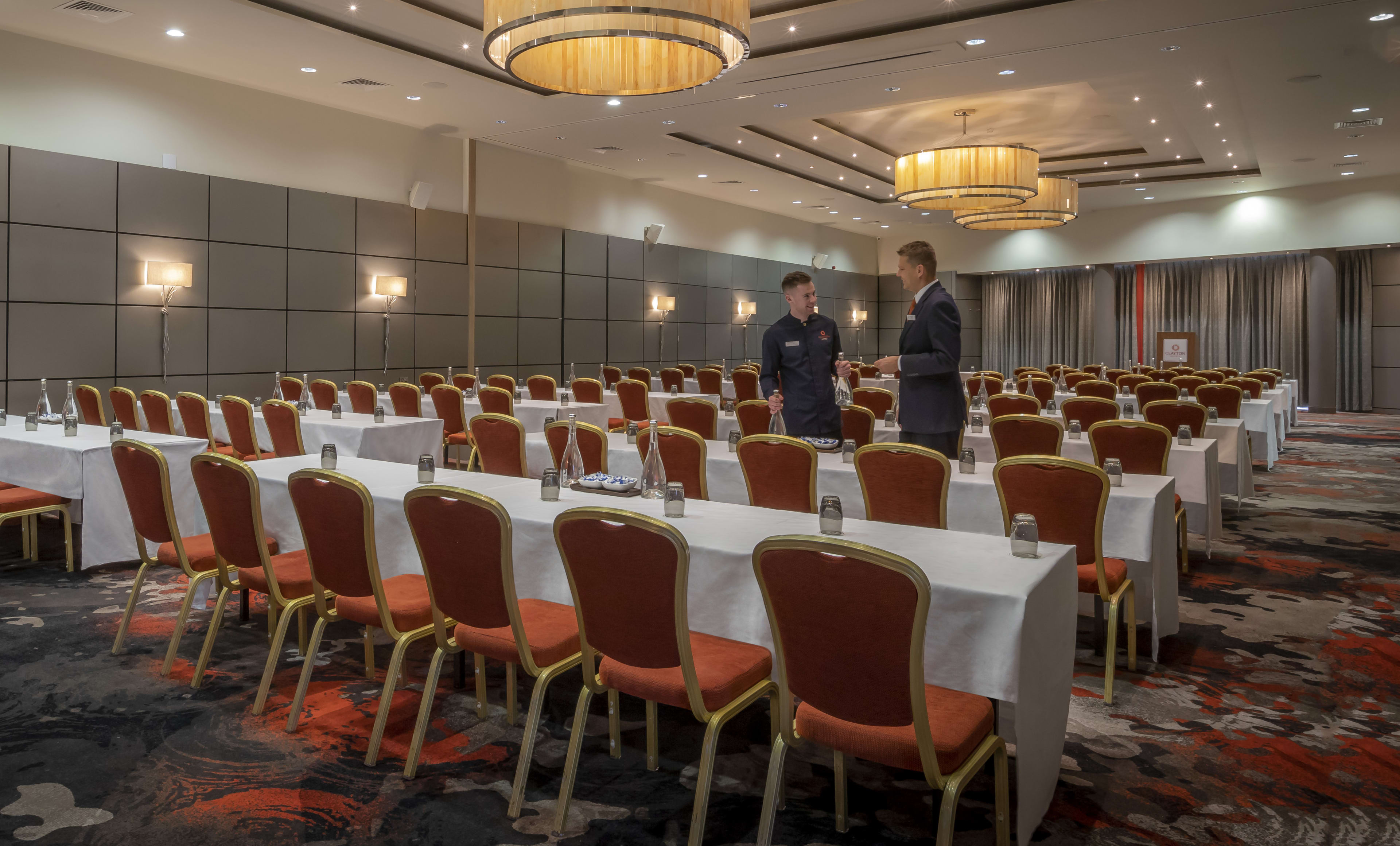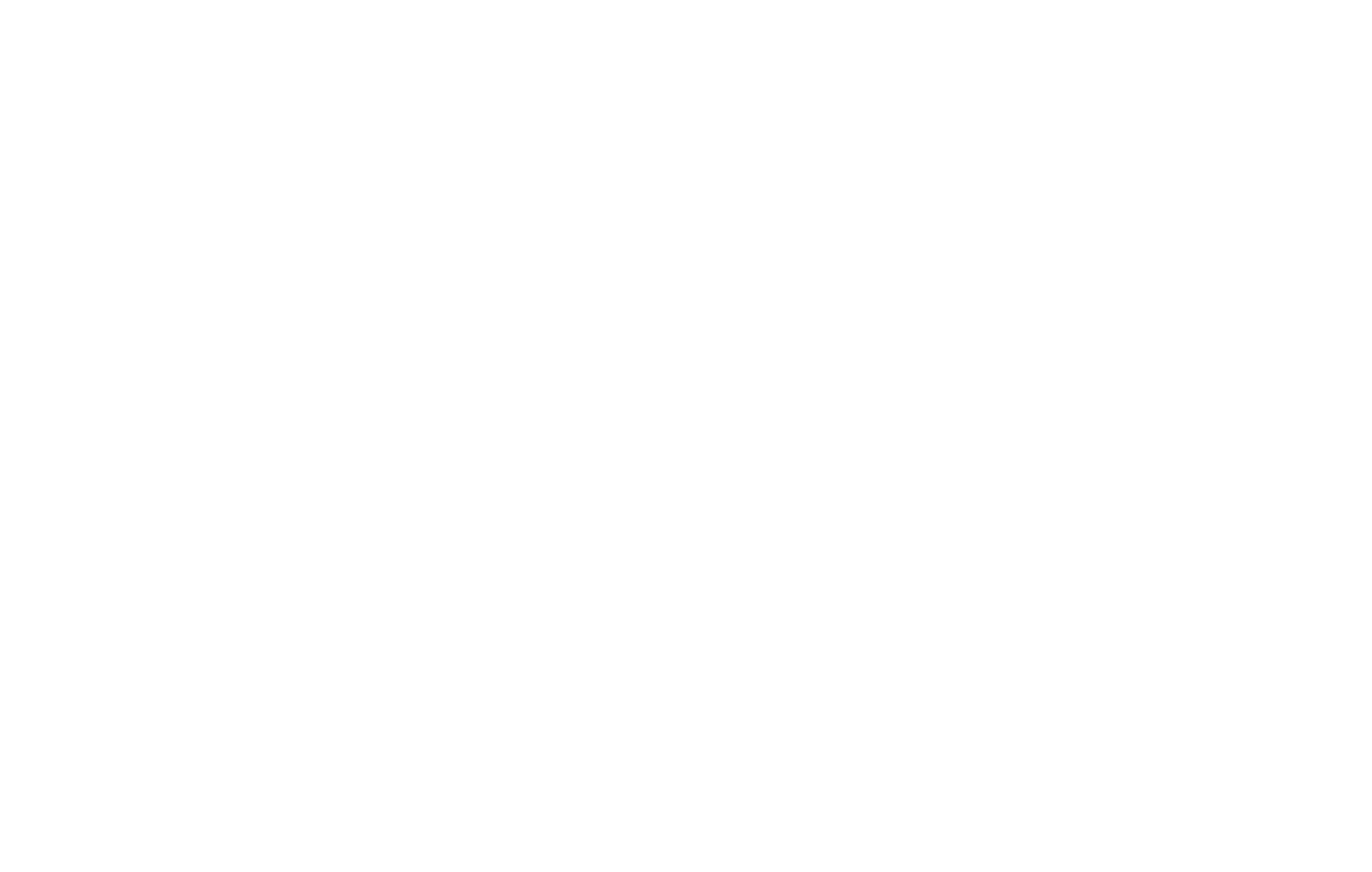

Business that's more
personal

Meetings & Conferences at Clayton Hotel Liffey Valley
Your connection to colleagues, co-workers, and clients, Clayton Hotel Liffey Valley has a space designed for your next meeting or event. Located on the N4/M50 junction, our hotel is connected to all major Dublin road networks. Our newly refurbished conference rooms are the perfect spaces to make your meeting or event one to remember.
Meeting & conference room capacity
Everything is carefully considered for you and your business at Clayton Hotel Liffey Valley. Our 11 purpose-built conference suites feature natural light, modern technology, dedicated breakout areas and catering options tailored to you, all on our dedicated conference floor. We offer conference space for up to 300 delegates and have 350 bedrooms with options from superior bedrooms to suites.

Theatre
350
Cabaret
161
Boardroom
-
U-Shape
80
Classroom
150
Tables of 12
270
Tables of 10
200
Area Sqm
375
Natural Daylight
Yes
Room Length
28.1
Room Width
13.9
Room Height
4.3
Theatre
-
Cabaret
-
Boardroom
-
U-Shape
-
Classroom
-
Tables of 12
-
Tables of 10
160
Area Sqm
375
Natural Daylight
Yes
Room Length
28.1
Room Width
13.9
Room Height
4.3
Theatre
150
Cabaret
84
Boardroom
38
U-Shape
38
Classroom
45
Tables of 12
80
Tables of 10
90
Area Sqm
177
Natural Daylight
Yes
Room Length
9.69
Room Width
10.97
Room Height
4.3
Theatre
-
Cabaret
-
Boardroom
-
U-Shape
-
Classroom
-
Tables of 12
-
Tables of 10
90
Area Sqm
177
Natural Daylight
Yes
Room Length
9.69
Room Width
10.97
Room Height
4.3
Theatre
130
Cabaret
63
Boardroom
44
U-Shape
44
Classroom
40
Tables of 12
104
Tables of 10
90
Area Sqm
198
Natural Daylight
Yes
Room Length
12.16
Room Width
15.19
Room Height
4.3
Theatre
-
Cabaret
-
Boardroom
-
U-Shape
-
Classroom
-
Tables of 12
-
Tables of 10
60
Area Sqm
198
Natural Daylight
Yes
Room Length
12.16
Room Width
15.19
Room Height
4.3
Theatre
50
Cabaret
28
Boardroom
30
U-Shape
30
Classroom
24
Tables of 12
-
Tables of 10
50
Area Sqm
-
Natural Daylight
Yes
Room Length
11.3
Room Width
6.1
Room Height
2.9
Theatre
22
Cabaret
-
Boardroom
10
U-Shape
8
Classroom
10
Tables of 12
-
Tables of 10
-
Area Sqm
31.72
Natural Daylight
Yes
Room Length
5.2
Room Width
6.1
Room Height
2.9
Theatre
22
Cabaret
-
Boardroom
10
U-Shape
8
Classroom
12
Tables of 12
-
Tables of 10
-
Area Sqm
37.21
Natural Daylight
Yes
Room Length
6.1
Room Width
6.1
Room Height
2.9
Theatre
50
Cabaret
28
Boardroom
30
U-Shape
30
Classroom
24
Tables of 12
-
Tables of 10
50
Area Sqm
69.54
Natural Daylight
Yes
Room Length
11.4
Room Width
6.1
Room Height
2.9
Theatre
22
Cabaret
-
Boardroom
10
U-Shape
8
Classroom
12
Tables of 12
-
Tables of 10
-
Area Sqm
37.82
Natural Daylight
Yes
Room Length
6.2
Room Width
6.1
Room Height
2.9
Theatre
22
Cabaret
-
Boardroom
10
U-Shape
8
Classroom
12
Tables of 12
-
Tables of 10
-
Area Sqm
-
Natural Daylight
Yes
Room Length
5.2
Room Width
6.1
Room Height
2.9
Theatre
26
Cabaret
-
Boardroom
14
U-Shape
15
Classroom
15
Tables of 12
-
Tables of 10
-
Area Sqm
38.05
Natural Daylight
Yes
Room Length
5.5
Room Width
7.0
Room Height
2.5
Theatre
-
Cabaret
-
Boardroom
8
U-Shape
-
Classroom
-
Tables of 12
-
Tables of 10
-
Area Sqm
17.82
Natural Daylight
Yes
Room Length
5.5
Room Width
7.0
Room Height
2.6
Theatre
-
Cabaret
-
Boardroom
8
U-Shape
-
Classroom
-
Tables of 12
-
Tables of 10
-
Area Sqm
18.7
Natural Daylight
Yes
Room Length
3.4
Room Width
5.5
Room Height
2.6
Theatre
-
Cabaret
-
Boardroom
6
U-Shape
-
Classroom
-
Tables of 12
-
Tables of 10
-
Area Sqm
19.04
Natural Daylight
Yes
Room Length
3.4
Room Width
5.6
Room Height
2.6
Theatre
-
Cabaret
-
Boardroom
4
U-Shape
-
Classroom
-
Tables of 12
-
Tables of 10
-
Area Sqm
17.16
Natural Daylight
Yes
Room Length
3.9
Room Width
4.4
Room Height
2.9
Our meeting room facilities
The way we work has changed. At Clayton Hotel Liffey Valley we offer a full range of hybrid meeting solutions, designed to work around you.
We’ve pulled out all the stops to make your meeting as hassle-free as possible. With a single USB connection, you can control the room’s display, camera, microphone and speakers, all from your own laptop. Our microphones offer the clearest audio quality available so you can enjoy a real connection with your virtual guests.
Our Meeting Rooms include:
- Poly Trolly Hybrid system
- Meeting Streaming via zoom.
- Multi-room AV Configuration
- Wireless microphone systems
- Wireless screen capture
- Multiple HD input points, and the clearest quality audio available.
Tastes change, that’s why our full range of dining options, curated by our culinary team, cater to every appetite and dietary requirement. From a corporate lunch to a morning coffee break, we have the space and a staff of innovative chefs that will never let you down when it comes to providing the perfect meal for you and your guests.
Our Day Delegate Rate for our meeting room includes:
- 3 tea, coffee & biscuit breaks served in our pre-function area outside of the meeting room.
- Hot buffet lunch served in our restaurant.
- Use of the Pegasus Suite.
Book your meeting or event with us
Our dedicated meeting & events team is on hand to discuss your meeting room requirements. Contact us on +353 1 625 8007 or email at events.liffeyvalley@claytonhotels.com.








